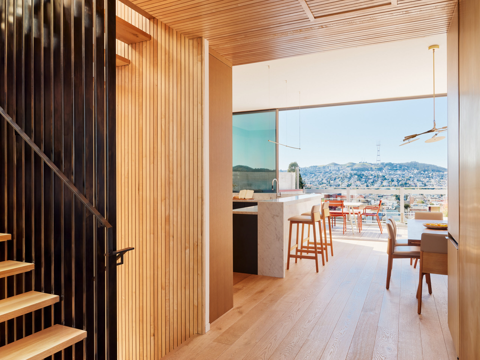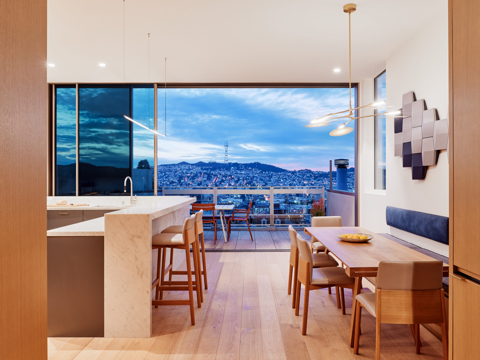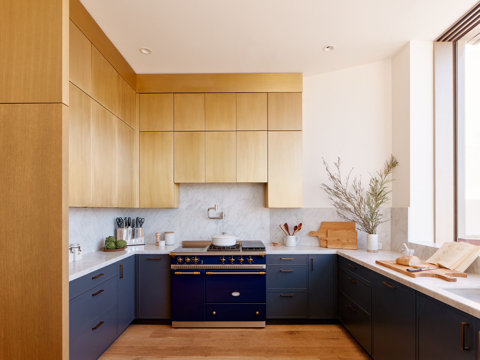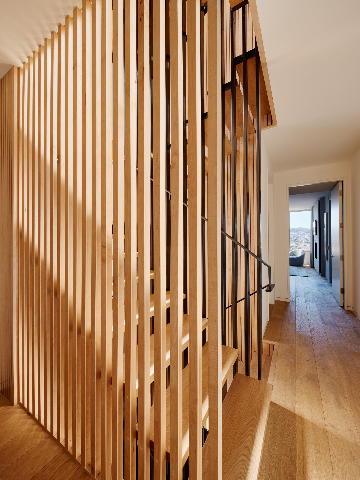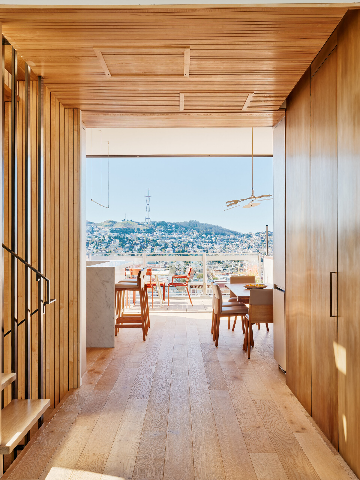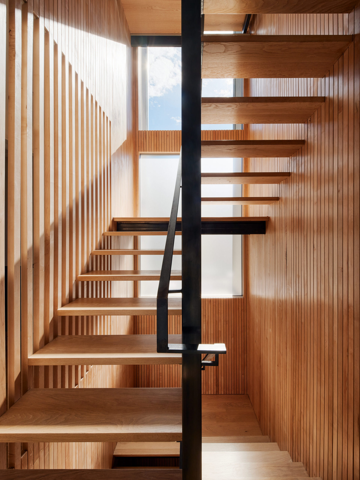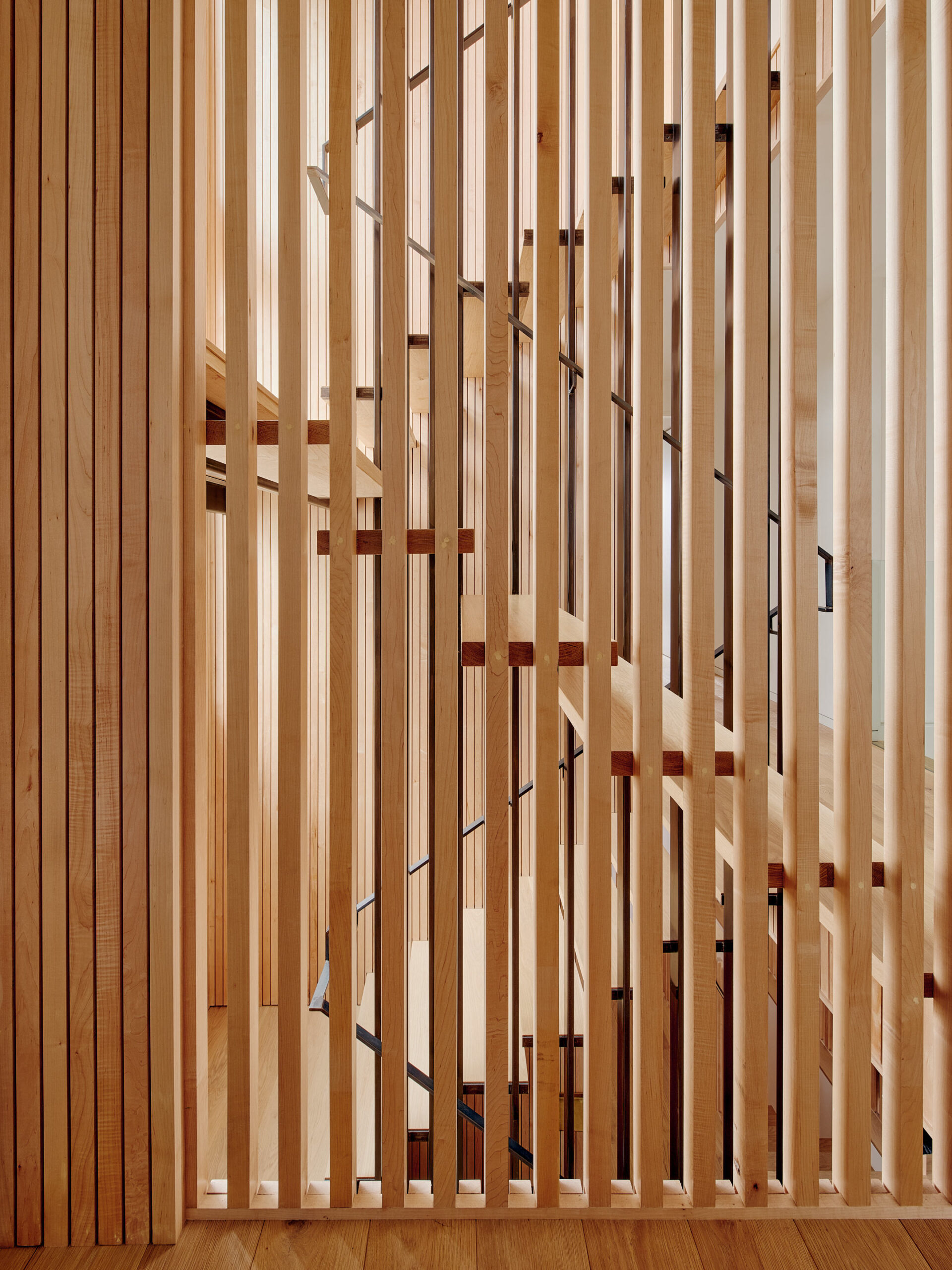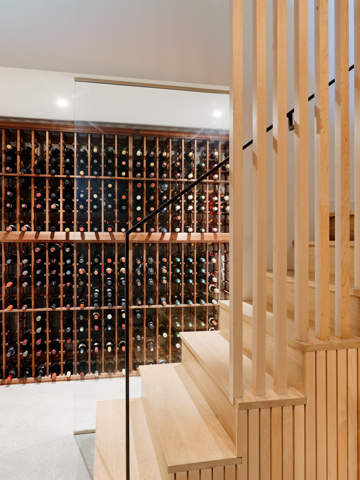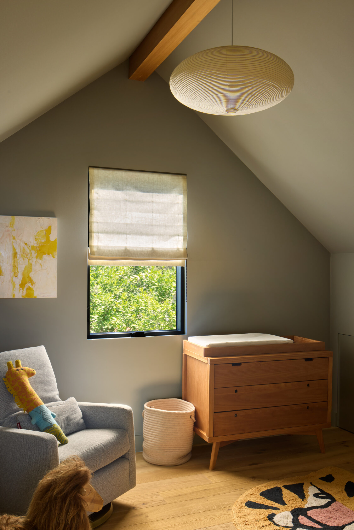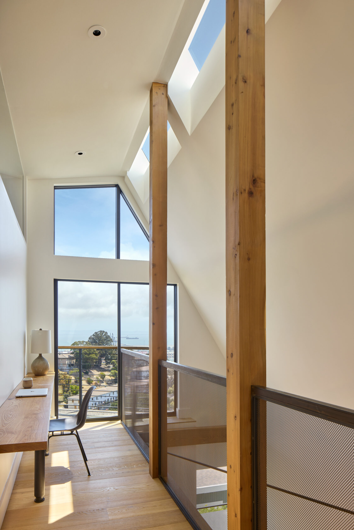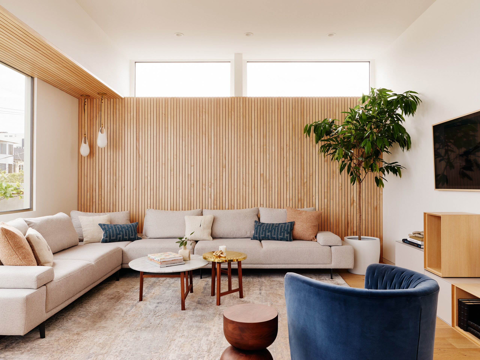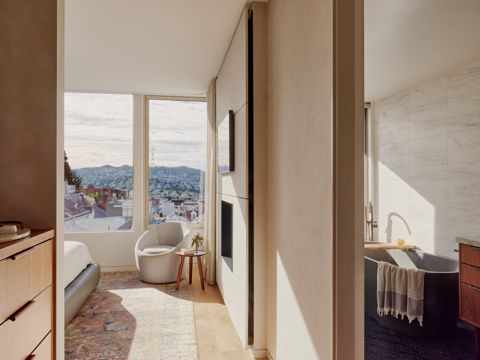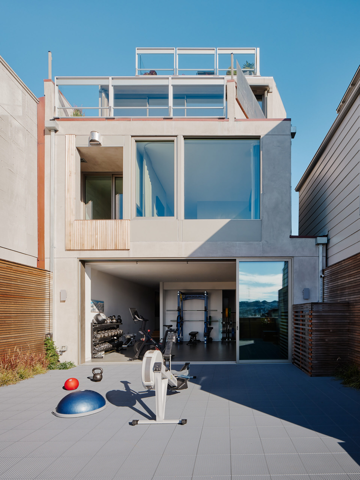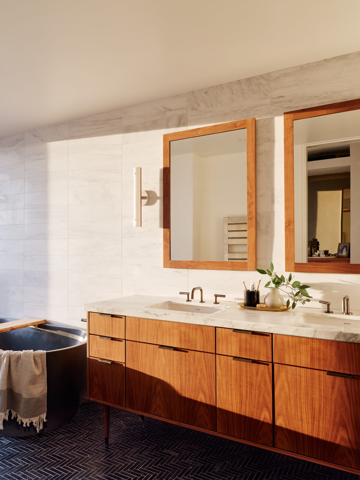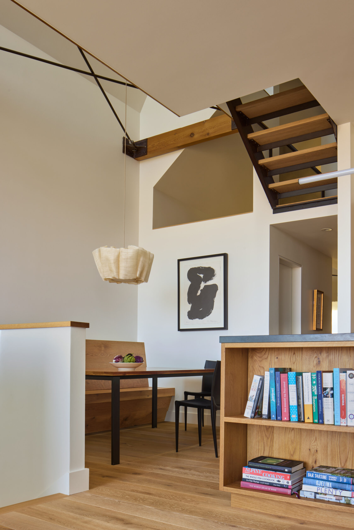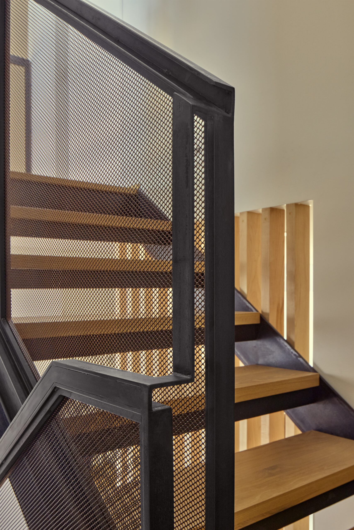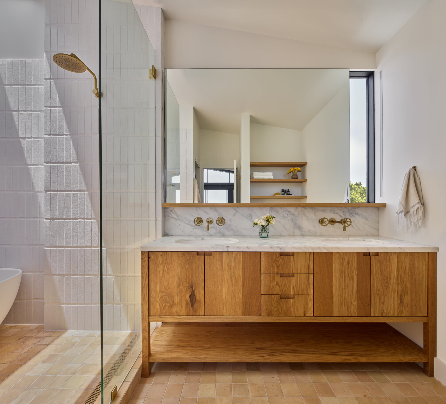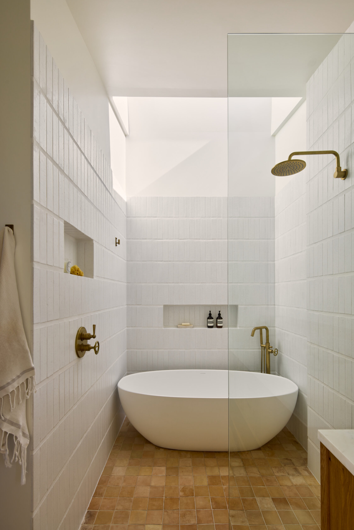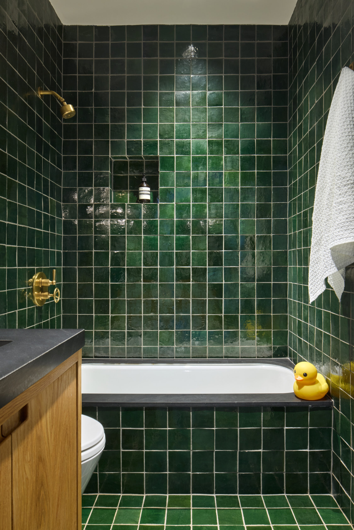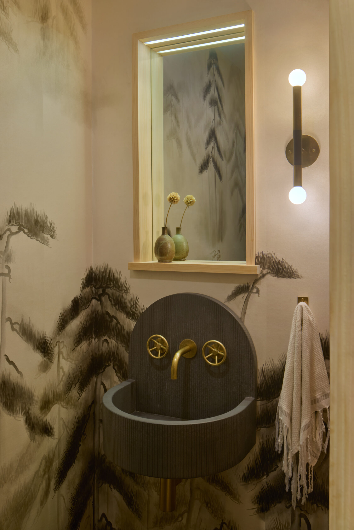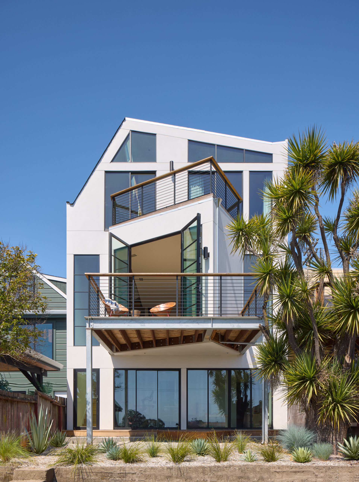Miter House on Kansas Street
As you approach this home, the façade that appears to be solid is revealed as a series of layers. A combed stone outer cladding gives way to a smooth plaster layer that, in turn, sits atop a shear layer of windows and taught corner glass. This is a representation of our clients: private people who become familiar over time.
The space of the home is similar. A slow reveal is based on an up-and-over movement across the site, and there’s an idea of two structures, front and back. Entering on the ground level, you ascend two broad steps to a central platform.
This “space between” houses the central stair.
The stair accesses a reverse plan: entry and gymnasium below, bedrooms between, living spaces atop. It’s capped by a roof deck. Materials define interior spaces. Maple slats and brass clad walls work together to define the central space, filter and reflect light, an experiential relationship that, like the façade, reveals itself through time. Each side of the structure has its own character and its own view, the front facing east defined by morning light and downtown views through mitered corner windows. The back faces west, the sunset and Twin Peaks viewed through operable glass walls that expand the floor area for indoor-outdoor functions. Two houses joined by a central spine and revealing themselves through time.
We successfully navigated this project through San Francisco city planning and a rigorous design review process.
Architect: Ross Levy
Project Team: Michael Ageno, Patrick Donato, Shirin Monshipouri
Interior Architect / Designer: Frances Weiss
Contractor: Colm Brennan at Stronghold Construction
Structural Engineer: Daedalus Engineering
Photographer: Joe Fletcher
