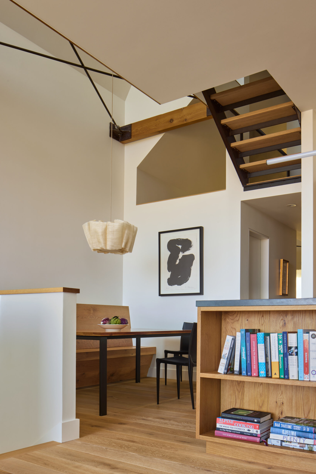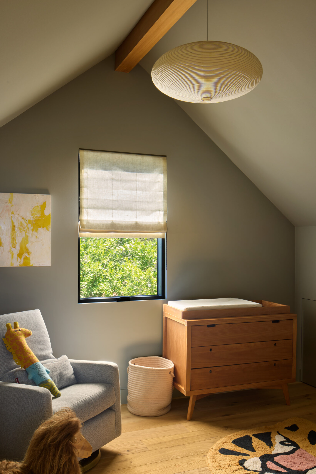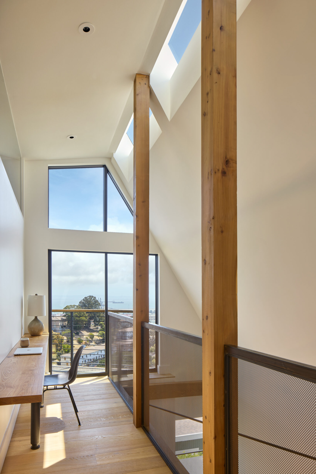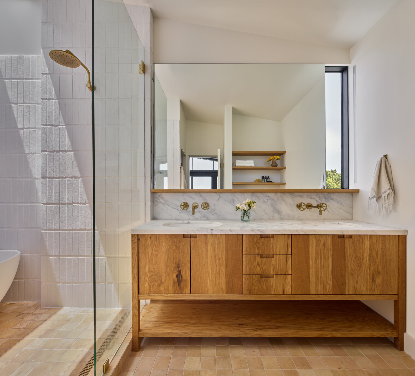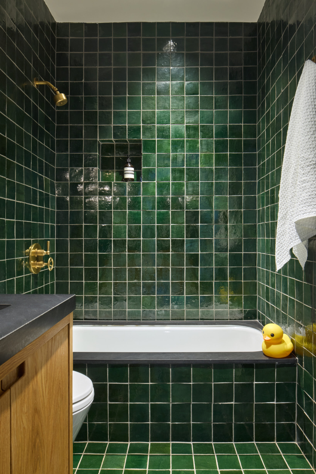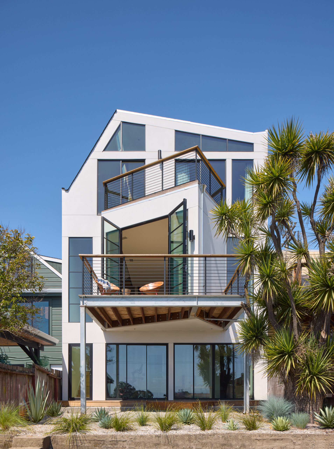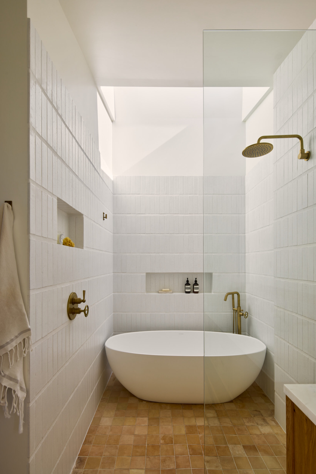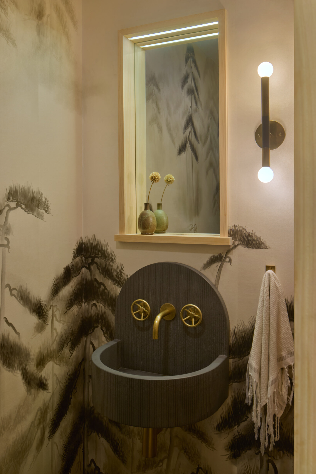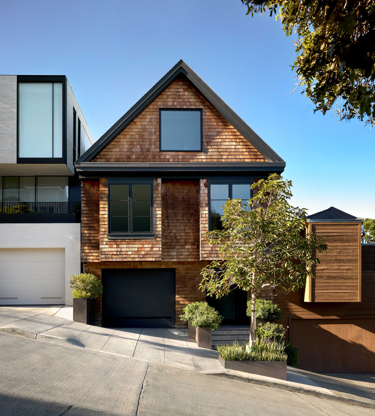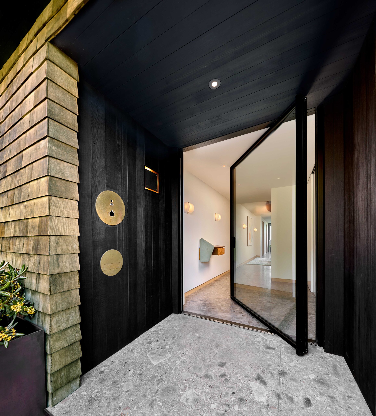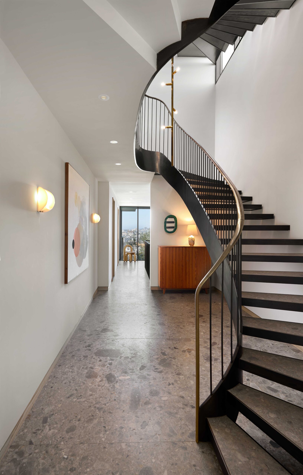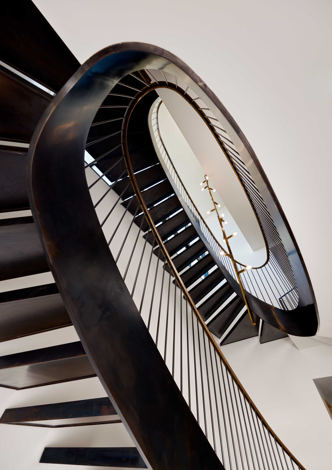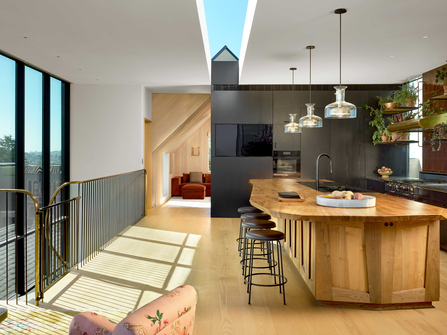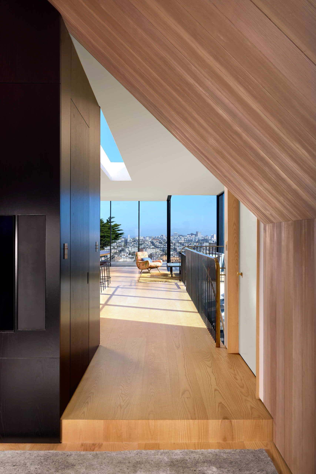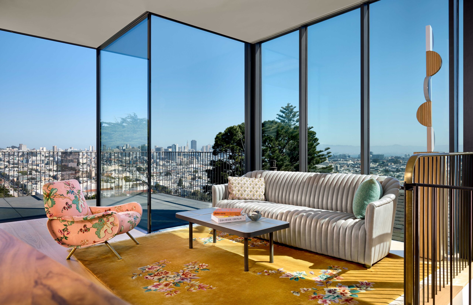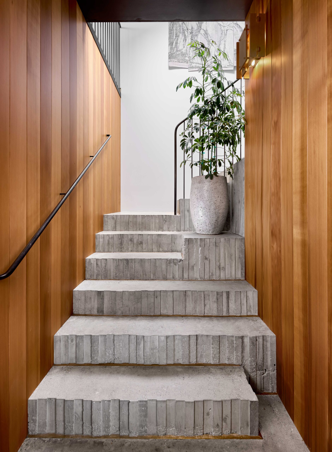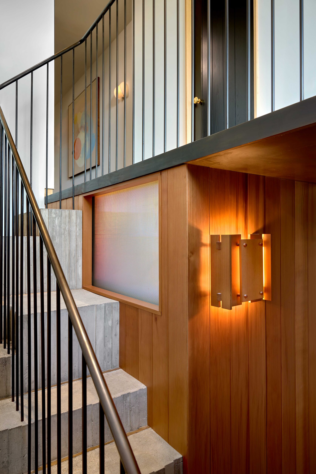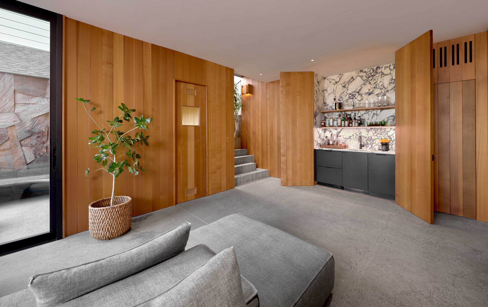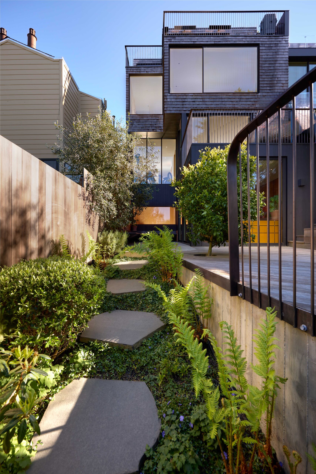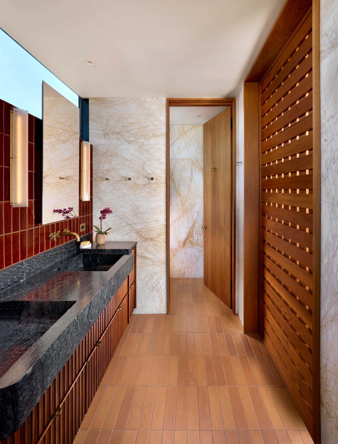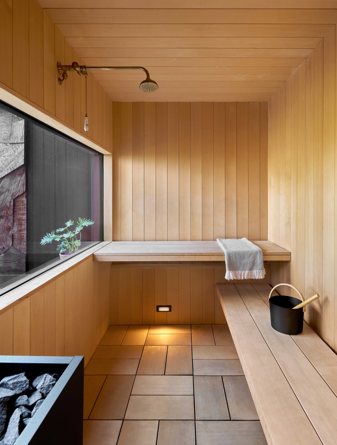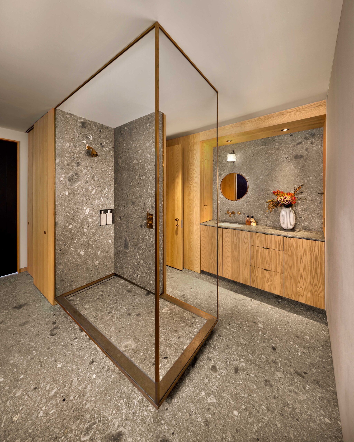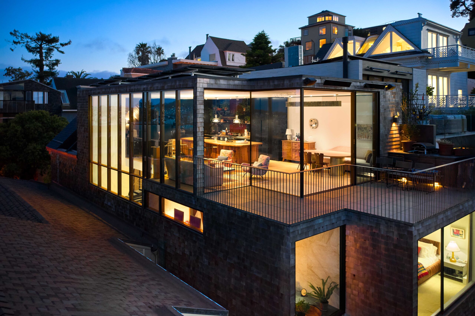Liberty Hill Home
We initiated this project for our client, completed the initial schematic designs, received permissions, and worked to create a fully-realized architectural expression.
First, we designed and permitted the building expansion to create a 4-story structure with expansive glass panels that capture a 270 degree view.
We then began to collaborate with interior designer, Charles de Lisle.
Working on behalf our our mutual clients, tech CEO Yishai Lerner and his wife Sabrina, we defined and detailed material applications throughout the home.
Principal Architect: Ross Levy
Project Architect: Karen Andersen
Architecture Team: Shirin Monshipouri, Andrew Sparks, Michael Ageno, Sonja Navin
Interior Design: Charles Delisle
Contractor: Blair Burke GC
Site Superintendent: Brad Lord
Project Manager: Nicole Barsetti
Structural Engineer: Daedalus Engineering
Garden Wall: Ido Yoshimoto
Clients: Yishai and Sabrina Lerner
Photos: Eric Petschek and Karen Andersen
Wisconsin Street Overlook
The design concept for this project references the historic pier on the SF waterfront where the clients were married. They asked us to design a playfully interactive space that emphasized verticality. They also wanted to incorporate exposed structure and tactile materials into a minimalist setting.
Their new home, with a view of the port, showcases aspects of early 20th-century industrial architecture with high ceilings, internal overlooks, floor-to-ceiling windows, and exposed beams and steel ties. The home is flooded with natural light from various directions during the day, and strategically placed lighting fixtures cast playful shadows at night.
The overall effect is that of a modern yet comfortable home for a young family.
Principal Architect: Ross Levy
Project Team: Patrick Donato, Maria Cabrera Vergara
Interior Architect / Designer: Frances Weiss
Contractor: Pristine Builders
Structural Engineer: Strandberg Engineering
Photographer: Mikiko Kikuyama





